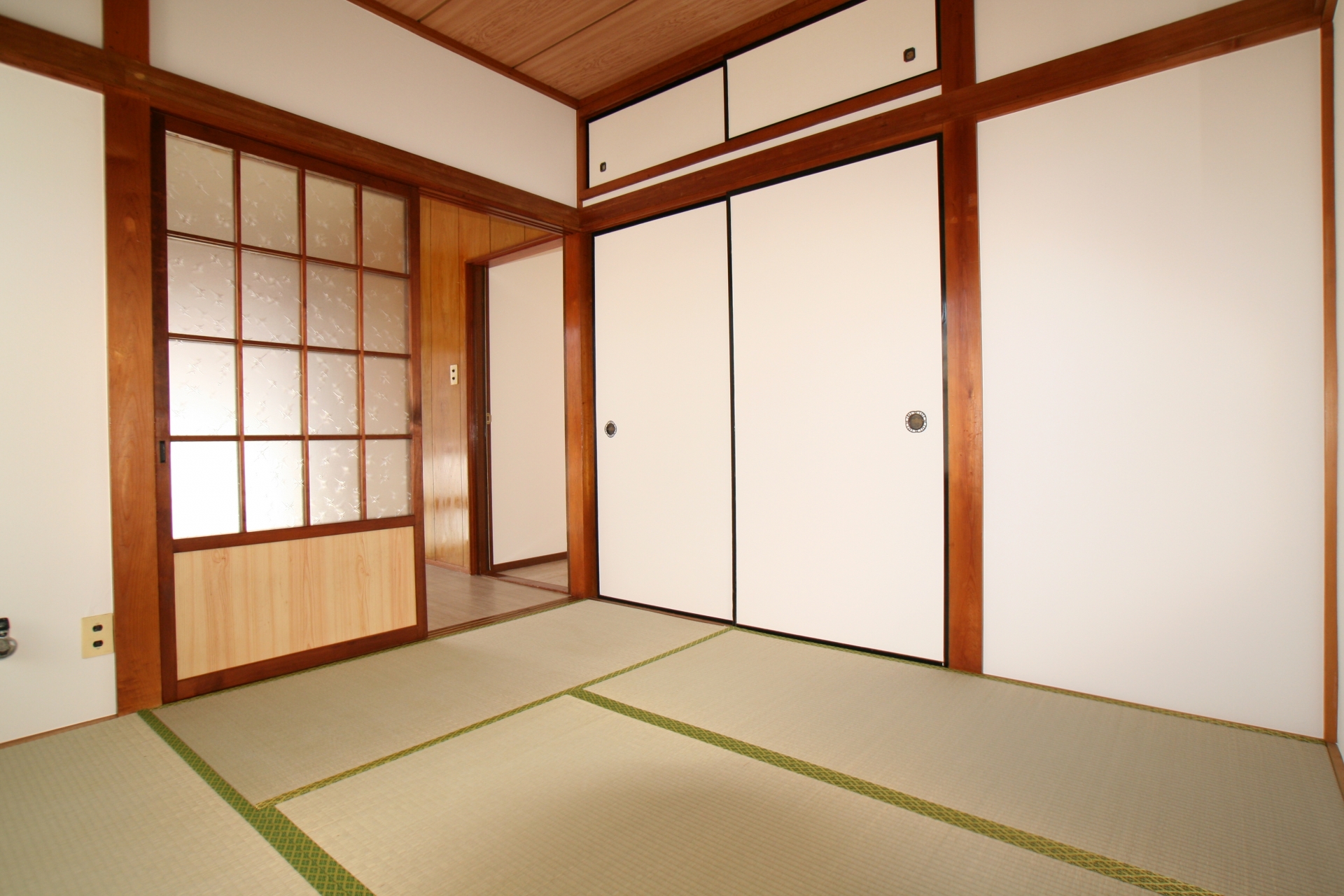
When viewing properties, have you ever felt that rooms labeled as 6-tatami size seem to vary in size? The truth is, there are different standards for tatami mat sizes. This means that even a 6-tatami room can have varying dimensions. Especially in 1K or 1R layouts, even slight differences in size can affect the room's feel and how you arrange your furniture. In this post, we will thoroughly explain the size of a 6-tatami room and introduce some recommended layouts. Please check it out!
To begin with the conclusion, there is no nationwide standard size for tatami mats. The size of tatami varies by region. In the real estate industry, the size of one tatami mat is regulated to be more than 1.62 square meters. Therefore, a 6-tatami room would be 9.72 square meters. Here, we will explain the four most common types of tatami sizes as basic knowledge.
Kyo-ma, also known as Hon-ma, is used mainly in the Kansai, Chugoku, Shikoku, and Kyushu regions. One tatami mat measures 191 cm by 95.5 cm, which equals 1.82 square meters. Among all tatami sizes, Kyo-ma is the largest. Therefore, a 6-tatami room with Kyo-ma mats is 10.94 square meters.

Chukyo-ma is used in the Tokai region, including Nagoya City. One tatami mat measures 182 cm by 91 cm, which equals 1.65 square meters. Therefore, a 6-tatami room with Chukyo-ma mats is 9.93 square meters. This size is also commonly used in the construction industry.

Edo-ma, also known as Kanto-ma, is used mainly in the Kanto region. One tatami mat measures 176 cm by 87.8 cm, which equals 1.54 square meters. Therefore, a 6-tatami room with Edo-ma mats is 9.27 square meters.

Danchi-ma is used mainly in public housing. One tatami mat measures 170 cm by 85 cm, which equals 1.45 square meters. Therefore, a 6-tatami room with Danchi-ma mats is 8.67 square meters.

We've explained the differences in tatami sizes. Now, let’s consider whether a 6-tatami room is sufficient for a single person.
Previously, we discussed the differences in 6-tatami rooms based on tatami size standards. Now, we'll explain the differences based on room layout. It's important to note that the coverage area of a 6-tatami room varies significantly between 1K and 1R layouts.
1R (one-room) layout does not have a separate kitchen and living space. This means the 6-tatami area includes the kitchen space, resulting in a smaller living area compared to a 1K layout.
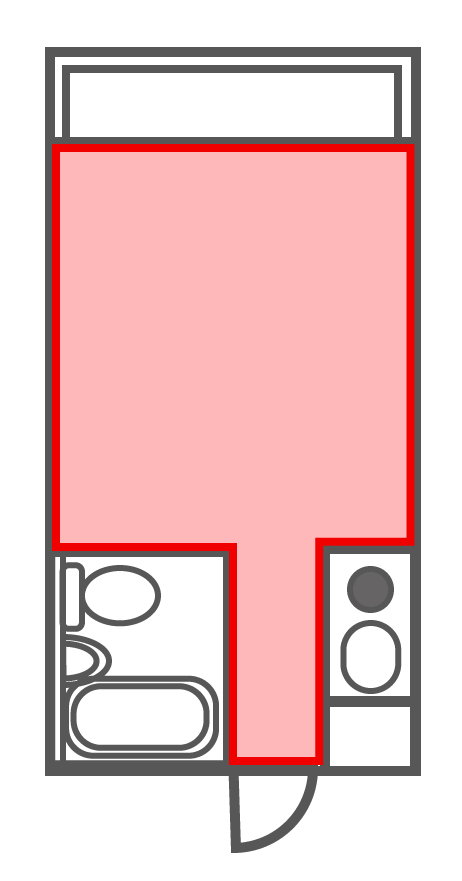
1K layout has separate living and kitchen spaces. In this case, the entire 6-tatami area is designated as the living space, providing more room compared to a 1R layout.
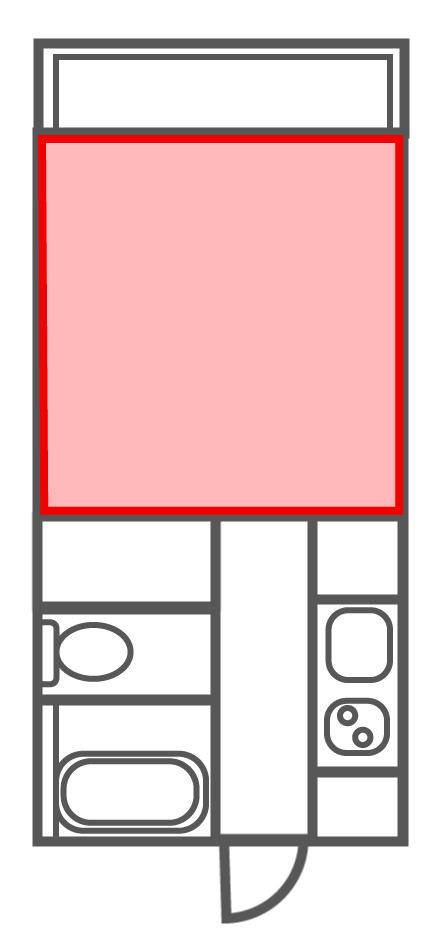
The biggest advantage of a 6-tatami room is the lower rent. Especially for a 1R, the rent can be significantly cheaper, reducing your monthly expenses.
A 6-tatami room usually has a simple layout with combined living, kitchen, and bathroom spaces, making it easy to clean.
Living in a limited space makes it difficult to accumulate excess furniture, which helps keep your belongings minimal. People tend to fill available space, so with limited storage, you’re less likely to buy unnecessary items.
Because the living space is limited, air conditioning is more efficient, helping to lower your utility costs.
As a downside, storage space is often limited. Especially in a 1R layout, some rooms might not have any storage at all. With limited storage, your belongings might clutter the living space.
In a 6-tatami room, placing a three-seater sofa is generally difficult. Even placing a desk can be challenging and requires careful planning.
If you enjoy cooking, be sure to check the kitchen space. In a 6-tatami room, the kitchen is often minimal, with limited counter space and a small sink.
In a 6-tatami layout, the bedroom and living space are combined, making it difficult to invite friends over. Depending on the furniture layout, accommodating more than three people can be quite challenging.
Even in a 6-tatami room, it's possible to place a 1.5-seater sofa with some creativity. The point is positioning the bed along the shorter side of the room to ensure access to the balcony. A single bed is preferable; otherwise, fitting a sofa becomes difficult. Measure the sizes of both the bed and sofa carefully before viewing the property. Be aware that rooms often have beams in the corners, especially in reinforced concrete buildings, which can obstruct balcony access if a bed is placed there. A bed frame can be quite large, so a mattress with legs is recommended.
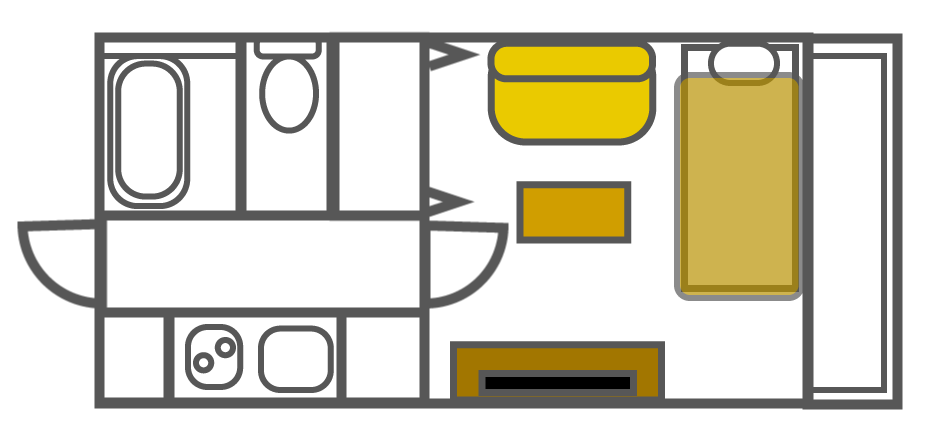
A common layout for 1K rooms involves placing the TV and desk along one wall. This arrangement allows a clear view straight to the balcony upon entering the room, making the space feel larger. For an organized look, place the dresser or workspace along the long wall.
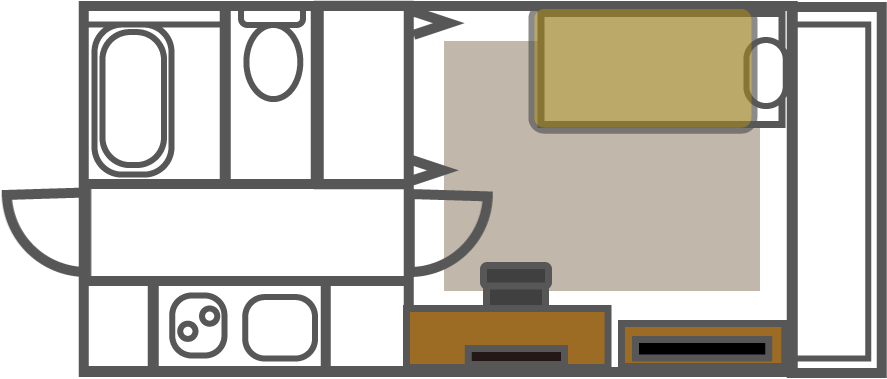
Among 1K layouts, the wide long 1K is a gem. This layout offers more usable wall space and hides the bed, making the room feel larger. It also allows you to separate the living and sleeping areas. Ensure that you can place the bed without obstructing closet doors. Sliding doors are ideal, but they’re not always available, so measure carefully. If the bed fits exactly, remember that with bedding, the doors might not open. Allow some extra space.
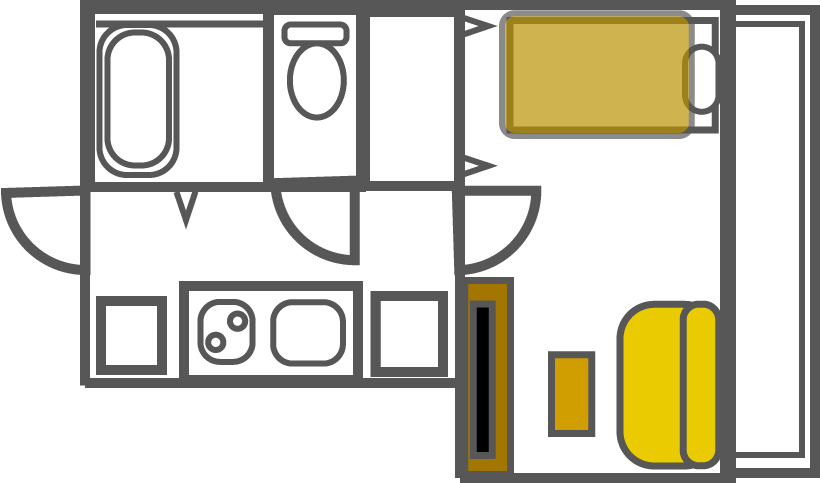
The bed is typically the largest piece of furniture in a 1K room. Without a bed, the room instantly becomes more spacious and versatile. However, sleeping directly on the flooring is uncomfortable, so Ryukyu tatami mats are recommended. These 0.5-tatami square mats come in various colors and add comfort and style. Ryukyu tatami is as affordable as a bed. Combined with modern Japanese-style lighting, you can create a stylish and cozy room.
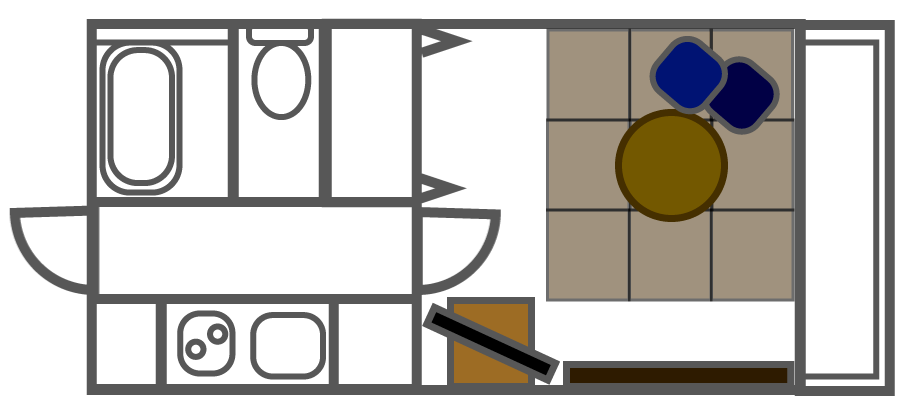
This concludes our detailed guide on 6-tatami rooms. In conclusion, a 6-tatami room can be ample for a single person. Image the layout idea before viewing properties. There are important points to consider during property viewings, which we’ve covered in another article. If you have a chance, please take a look at that.
Thank you for reading until the end.

