
Floor plans play an important role when renting a room.
Just looking at them can spark excitement as you imagine furniture arrangements and your new life.
Floor plans often include various abbreviations and symbols like "PS," "MB," "AC," and "R." Do you know what they mean?
Some may be familiar while others might not make much sense. In this article, we'll thoroughly explain the various abbreviations and symbols found on floor plans.
Be sure to make use of this information when inquiring about properties or choosing ones to view!
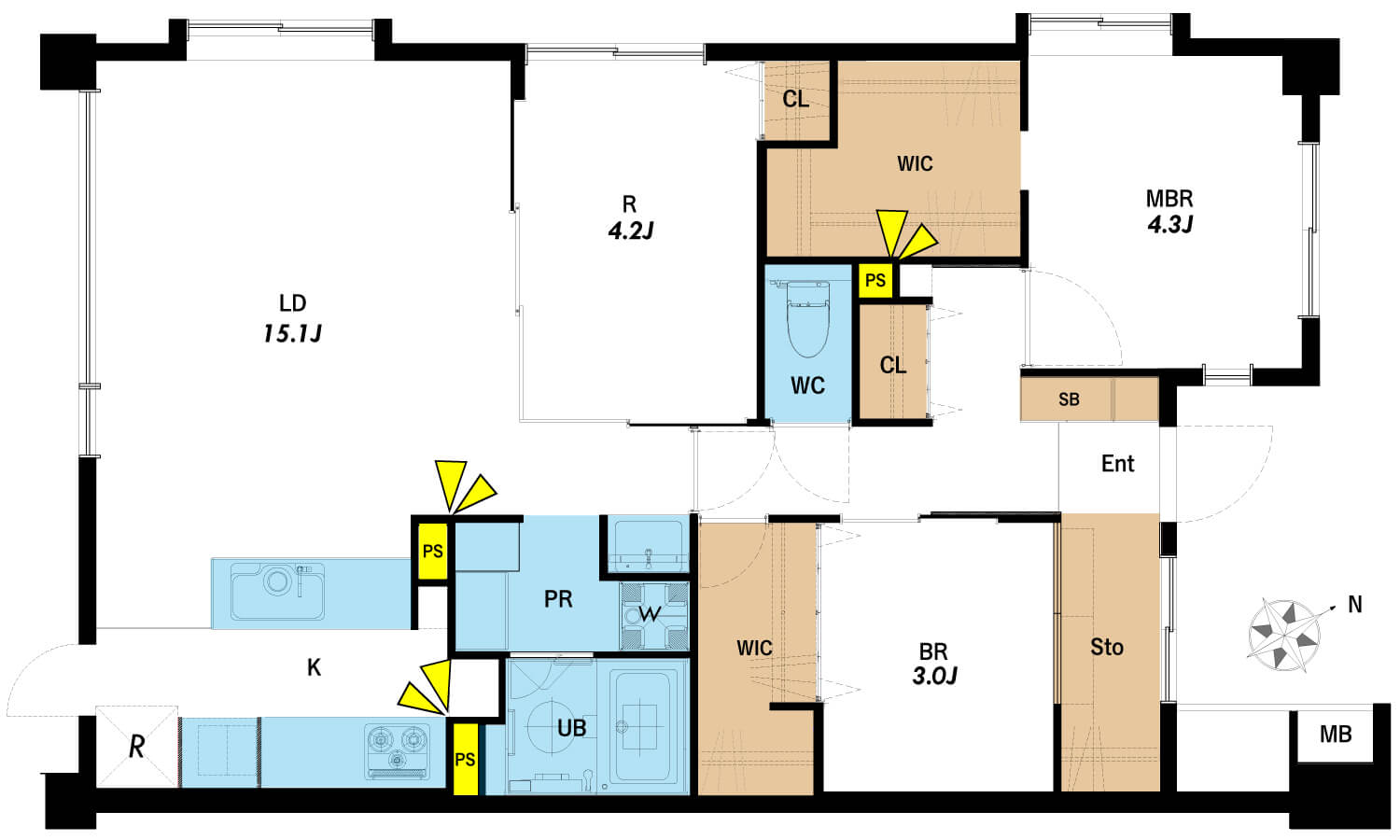
What does "PS" mean when it's written on a floor plan? It might be one of the most mysterious abbreviations on the drawings. Let me explain what “PS” means!
"PS" stands for "Pipe Space." Looking at the floor plan, you'll see PS (Pipe Space) next to the kitchen, bathroom, dressing room, and toilet on a floor plan. PS (Pipe Space) is located in the same place on each floor, connecting the building vertically. If it is exposed, it can be noisy and prone to damage. That's why it's enclosed in PS (Pipe Space).
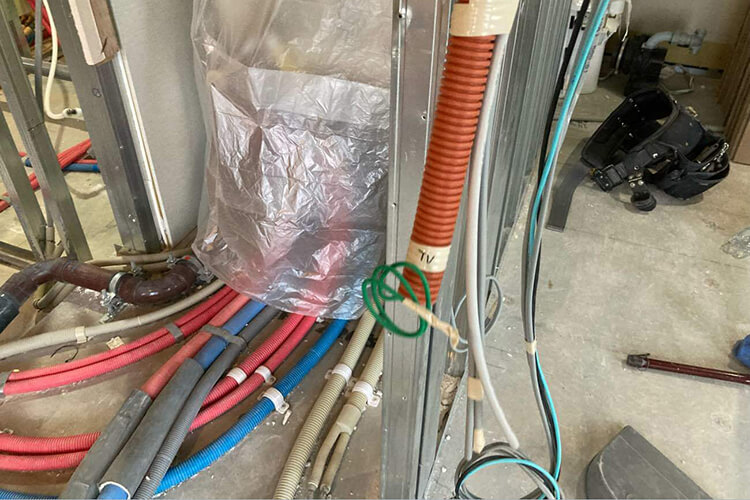
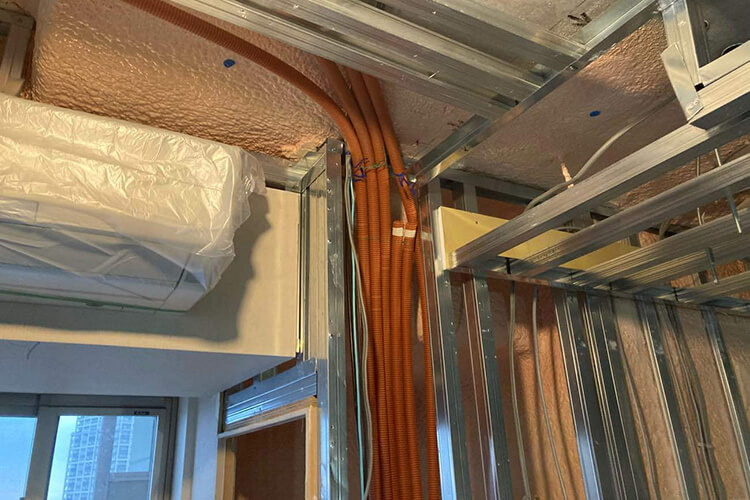
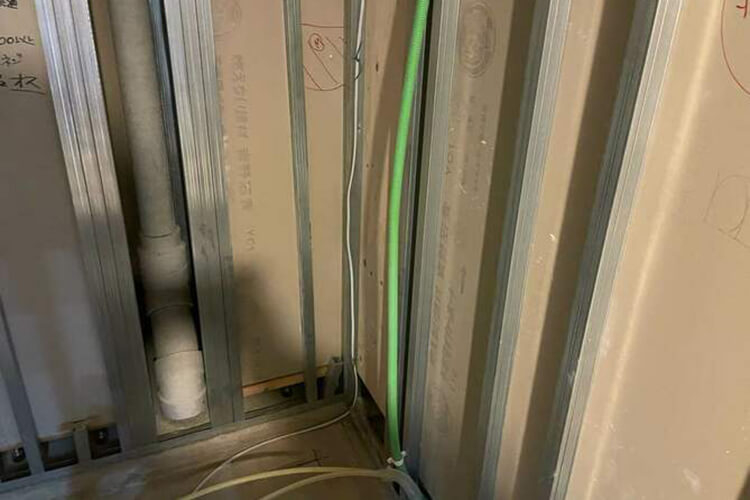
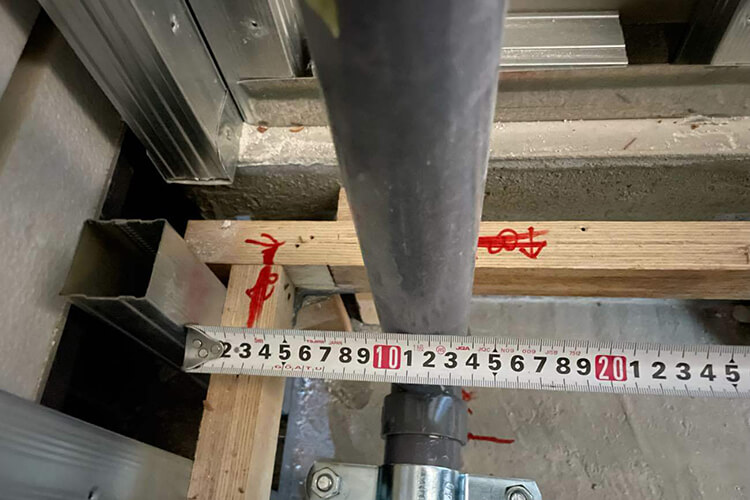
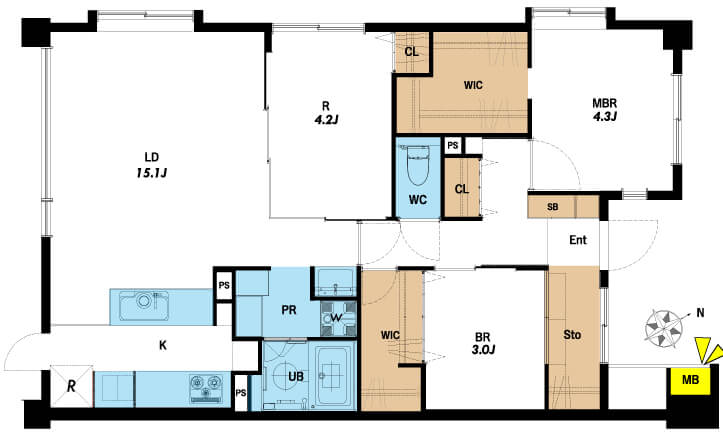
What does "MB" mean when it's written on a floor plan, often found next to the entrance? Let me explain what “MB” means!
"MB" stands for "Meter Box." Looking at the floor plan, you'll see MB (Meter Box) outside living spaces, often next to the entrance on a floor plan. MB (Meter Box) is placed there to make it easier for external personnel, such as gas or electric companies’ staff to read meters.
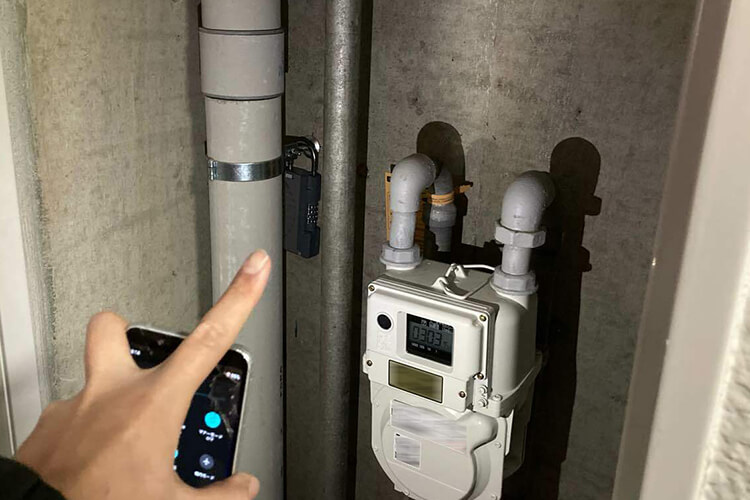
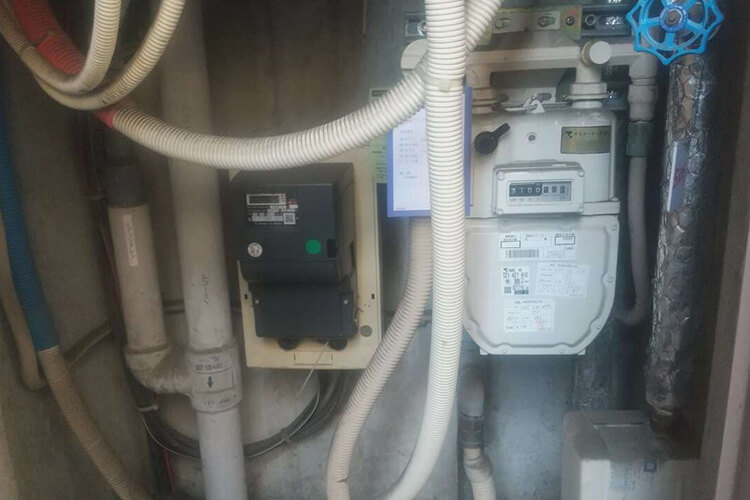
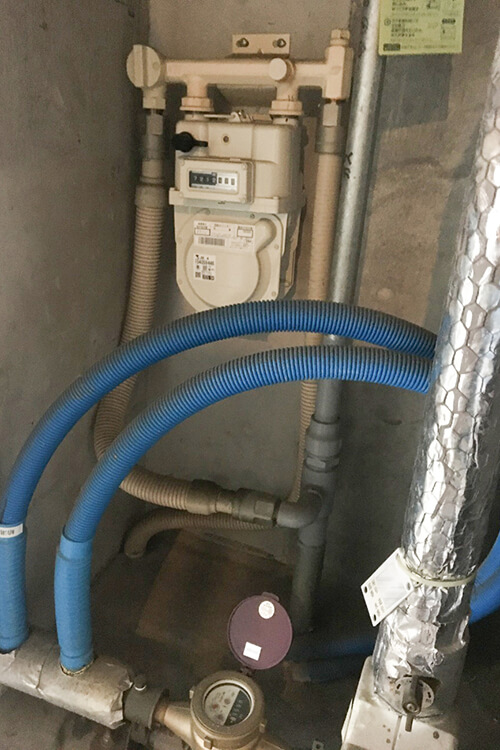
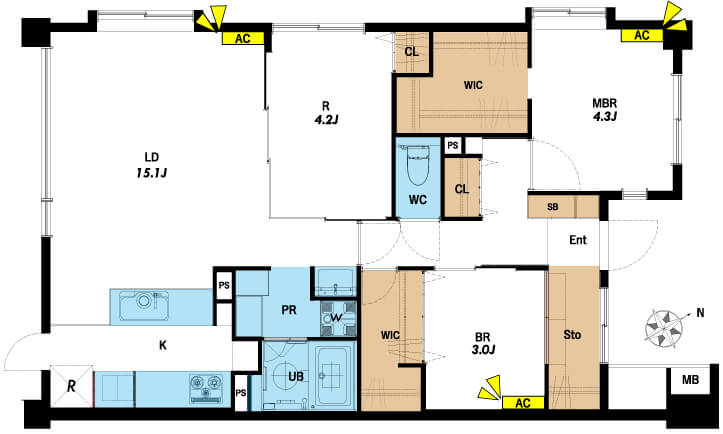
What does "AC" mean when it's written on a floor plan? Since it's particularly important for rentals, Let me explain what “AC” means!
"AC" stands for "Air Conditioner." While it may not be listed on floor plans for 1K-type properties, it's essential for 1LDK, 2DK, and 2LDK types. In rental properties, air conditioning may either be installed as a facility or left behind by the previous tenant. In the case of the latter, since the landlord has no obligation to repair it, you'll need to fix it yourself if it breaks. Additionally, some properties may not allow for outdoor unit installation, meaning there might be no air conditioning or the ability to install it yourself, so be cautious. Outdoor units are typically installed on balconies or in corridors next to entrances.
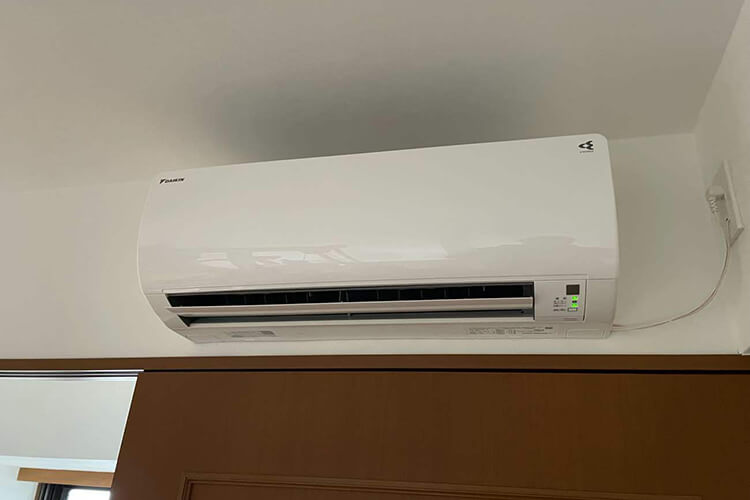
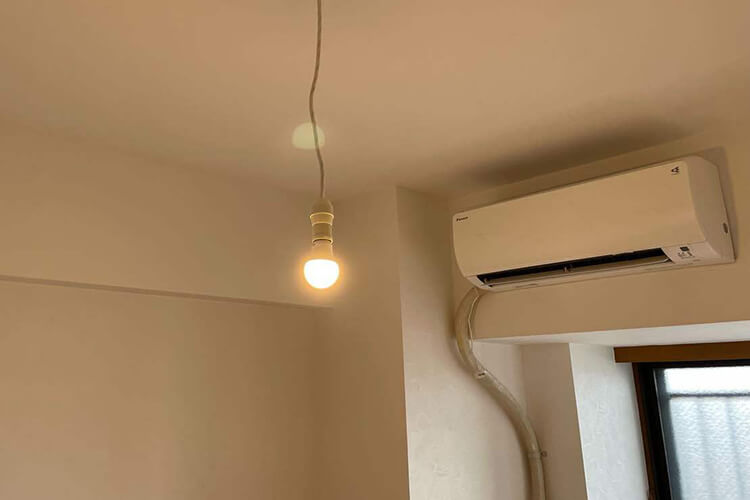

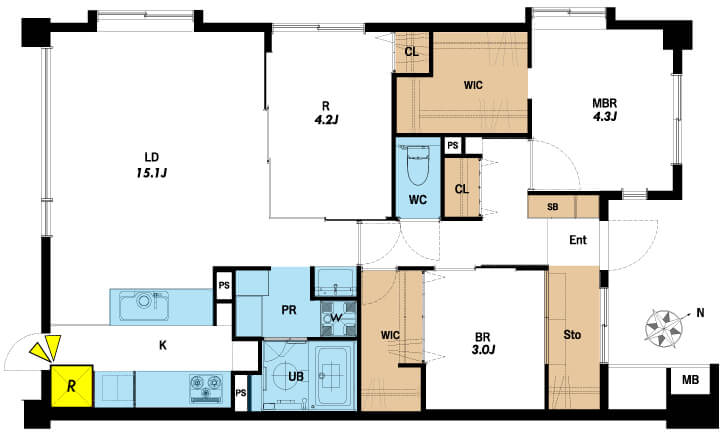
What does "R" mean when it's written on a floor plan? Since it's mostly indicated in the kitchen, you might have an idea, but Let me explain what “R” means!
"R" stands for "Refrigerator," indicating the refrigerator space. In some cases, you might see a square with a cross inside instead of "R." This means that the refrigerator is not provided as a facility, so be careful not to misunderstand. In floor plans for rental units like 1R or 1K, if there's no mention of "R" (refrigerator space), you may need to place the refrigerator inside the living space, which can reduce the actual space that you can use in the room because you have to place a fridge, so be cautious. If there's no mention, check during a viewing if there are outlets at the top of the walls.
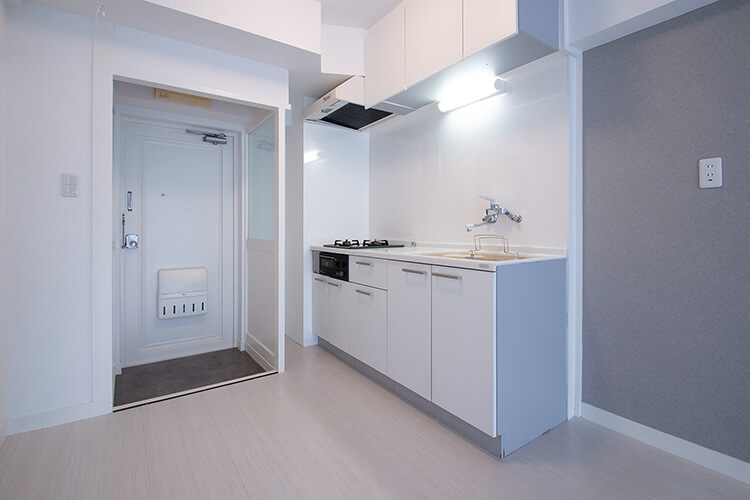
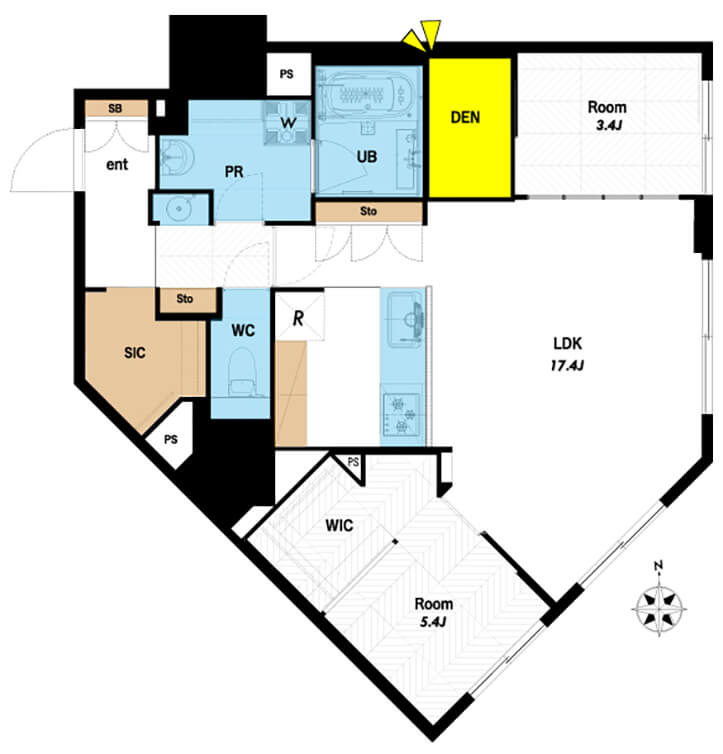
What does "DEN" mean when it's written on a floor plan? You might not come across it often, but it can sometimes be found beside living rooms or near entrances. Let me explain what “DEN” means!
"DEN" is pronounced as "den." Surprisingly, it's not an abbreviation but the English word meaning "nest, hideaway, or sanctuary." DEN signifies a versatile space that can be used as a study or hobby room, sometimes also referred to as "nando" in Japanese. It doesn't meet the requirements for a room specified by building standards, so it can't be labeled as such. "S" (service room) is quite similar, but service rooms are primarily used as storage spaces.
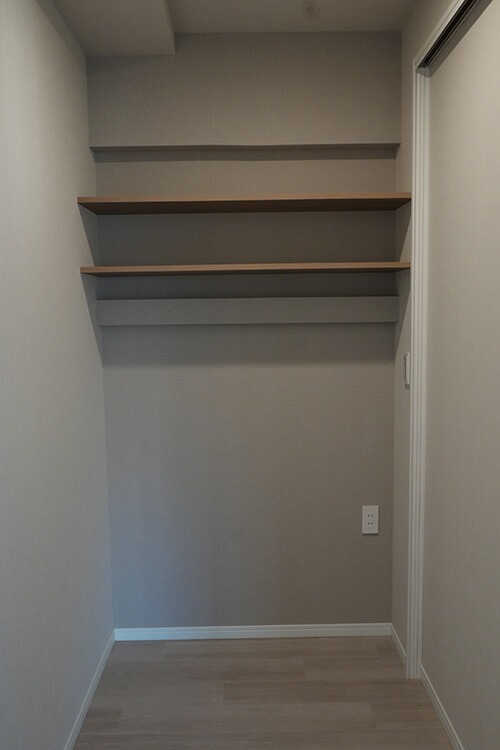
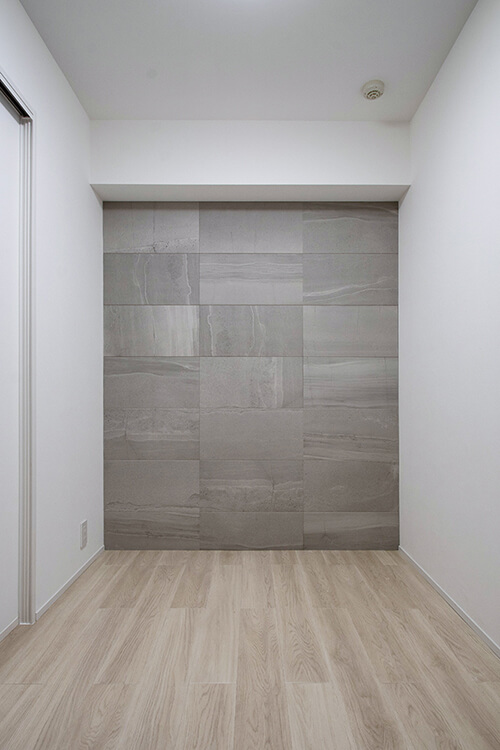
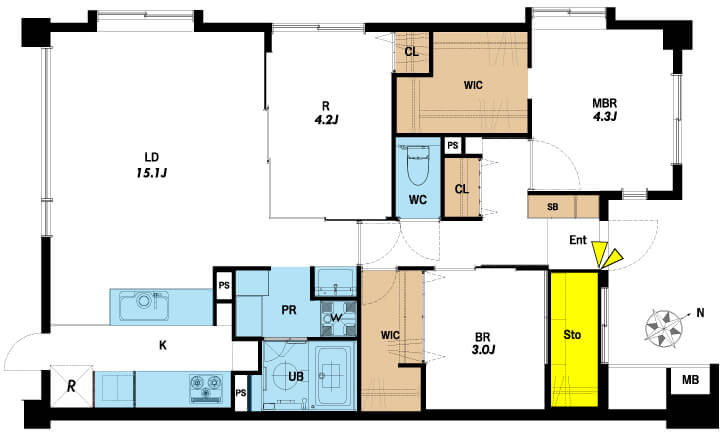
What does "Sto" mean when it's written on a floor plan? You might occasionally encounter it in condominiums or detached houses. Let me explain what “STO” means!
It's an abbreviation of "storage," indicating storage, warehouse, or closet space. Similar to DEN, it doesn't meet the requirements for a room specified by building standards, so it can't be labeled as such. "S" (service room) is quite similar, but service rooms are primarily used as storage spaces.
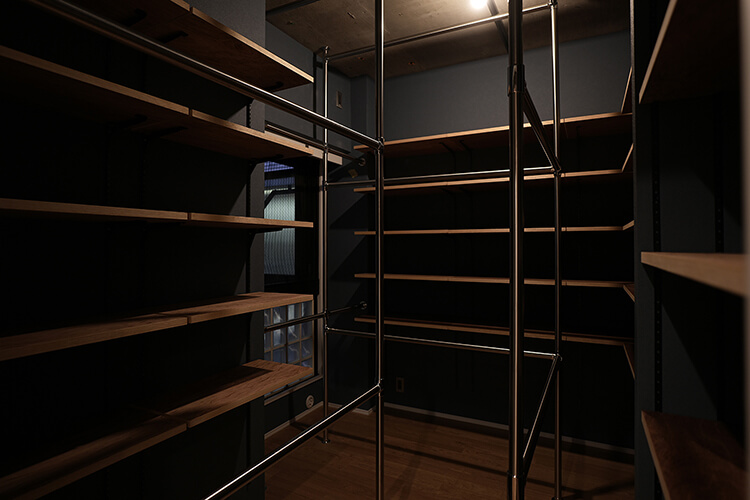
Summary of Abbreviations on Floor Plans
| Abbreviation | Meaning | Japanese Term | Explanation |
|---|---|---|---|
| PS | Pipe Space | パイプスペース | Space where water supply and drainage pipes pass through |
| MB | Meter box | メーターボックス | Space where electrical, gas, and water meters are stored |
| AC | Air Conditioner | エアコン | Location for installing air conditioner |
| R | Refrigerator | 冷蔵庫置場 | Space for refrigerator; sometimes indicated by a square with a cross without "R" |
| DEN | Den | 書斎・納戸 | Multipurpose space used as a study or storage; read as "den" |
| Sto | Storage | ストレージ | Storage space, different from a closet as it can be walked into |
| S | Service room | サービスルーム | Storage space, different from a closet as it can be walked into |
| W | Washing machine | 洗濯機置場 | Space for washing machine; sometimes indicated only by a square |
| SB | Shoes Box | シューズボックス | Shoe storage space; shoe closet |
| UB | Unit Bus | ユニットバス | Bathroom and toilet combined; three-point unit if bath, toilet, and sink are in one room, or a unit bath with only a bathtub |
| SIC | Shoes In Closet | シューズインクローゼット | Shoe storage space that can be walked into |
| WIC | Walk-In Closet | ウォークインクローゼット | Storage space that can be walked into |
| CL | Closet | クローゼット | Storage space |
| LDK | Living Dining Kitchen | リビングダイニングキッチン | Living, dining, and kitchen space; for 1LDK, requires a room of 8 tatami mats or more, and for 2LDK, 10 tatami mats or more |
| DK | Dining Kitchen | ダイニングキッチン | Dining space of 6 tatami mats or more |
| K | Kitchen | キッチン | Independent kitchen space |
| BR | Bed Room | ベッドルーム | Bedroom |
| MBR | Main Bed Room | メインベッドルーム | Main bedroom |
| WC | Water Closet | トイレ | Restroom; a remnant term from when powder rooms were referred to as such overseas |
| ent | Entrance | 玄関 | Entrance; entrance hall |
| PH | PentHouse | ペントハウス | A space or mechanical room installed on the rooftop or attic |
| RF | Roof Floor | ロフト | A space on the mezzanine floor inside a Western-style room or attic |
That concludes the explanation of abbreviations and symbols found on floor plans. The information provided on floor plans is crucial. I hope you can utilize this article in your property search and kickstart a better new life. We also publish property information on our website, so please search and view various floor plans. If you find a good property, please feel free to contact us at Balleggs.
Thank you for reading until the end.

